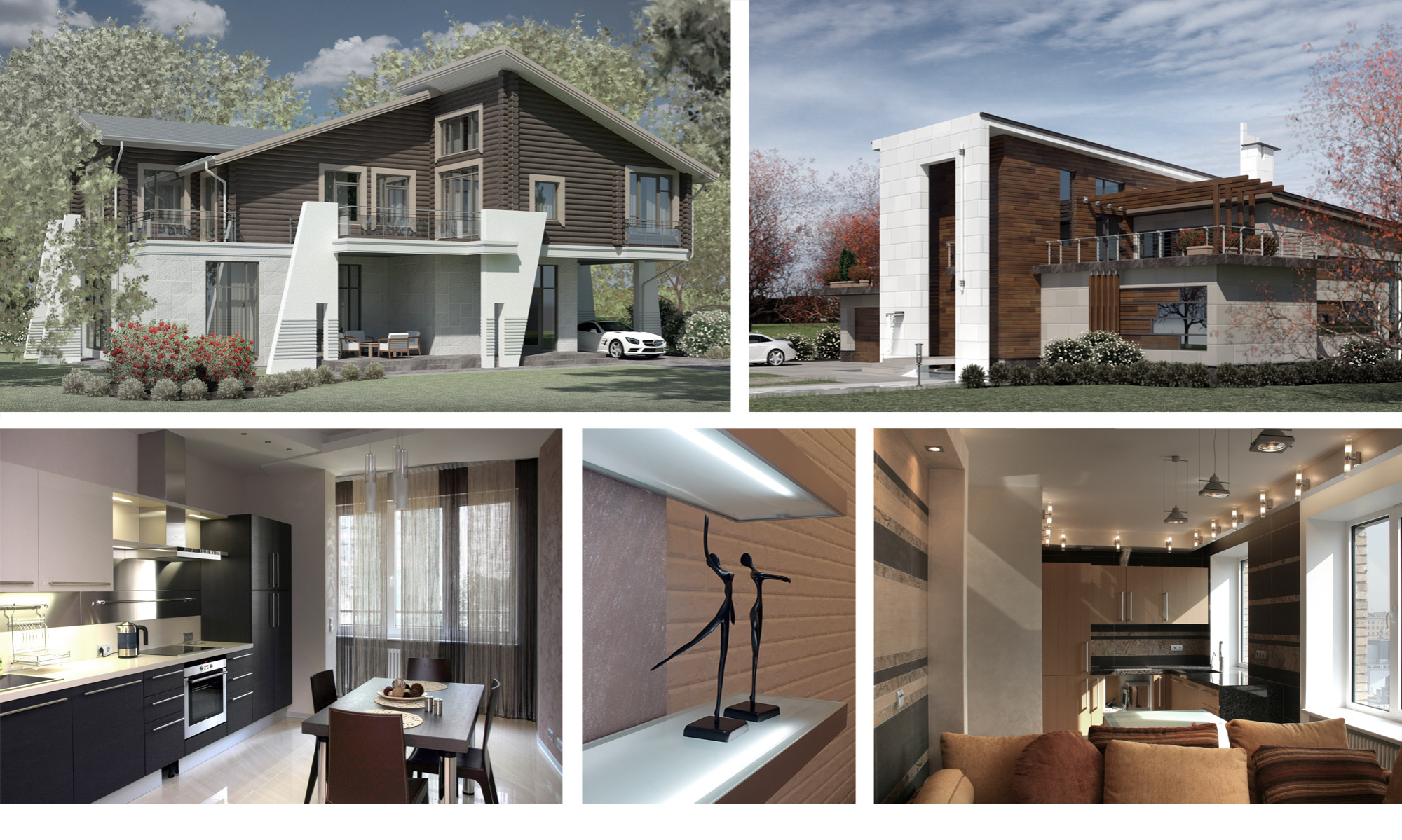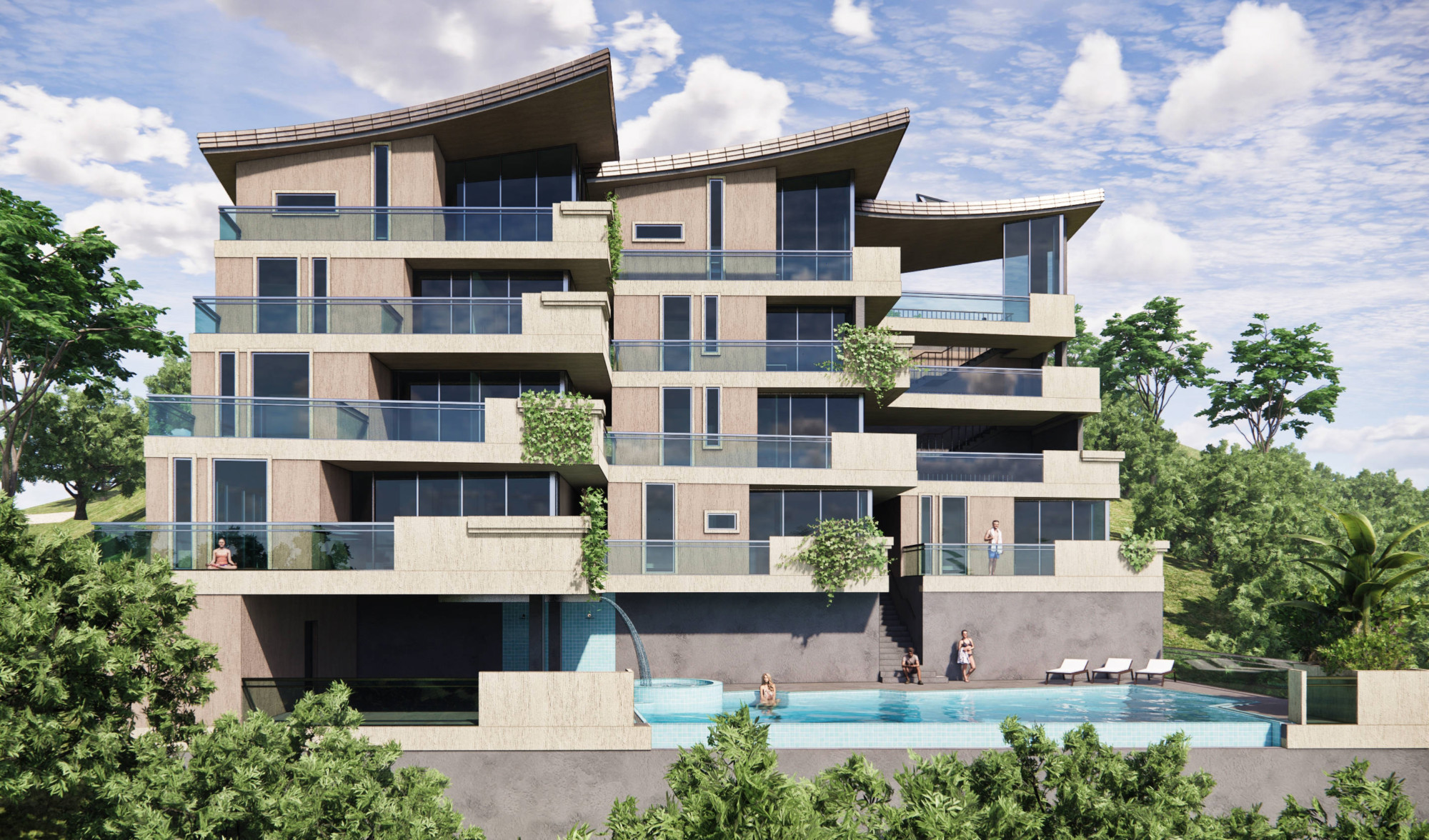The concept is based on the following principles:
preservation of the natural advances of the site, the functionality, and the workability of construction, harmonical landmark appearance which can be smoothly accepted by local residence and still stands out of a banality.
Terraces step down along the hill exposing every unit to a sea view. Entrance square is on the upper level provided with a width to make a U-turn for a service vehicle. Below it there is an office and ancillary rooms. Parking lots a located along the driveway.
The twelve units are of different size and shape; all have their own balcony; all are equipped according to the program. On the lower level (the 5th) there is a swimming-pool with a technical space, showers, the waterfall etc.
The façade is of a succinct modern style, with rhythmical elements of railings and console flowerbeds which underline the stepped structure. The metal curved of the roof cornices shape the silhouette of the building. Sun panels on the roofs are oriented to the south.
The structure is of reinforced concrete slabs and bearing walls, filled with light masonry blocks furred and painted. The sliding curtain walls are of anodized aluminum, glazed with K-glass.



