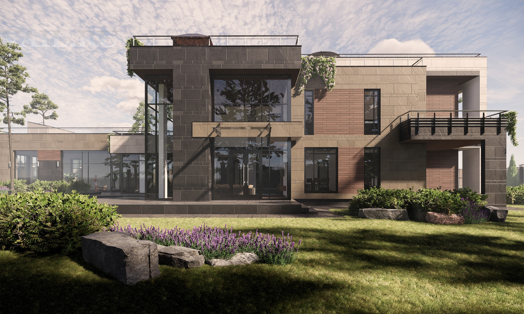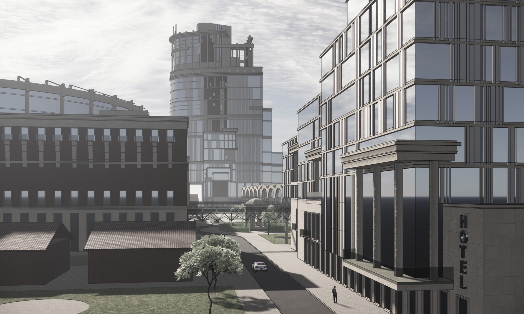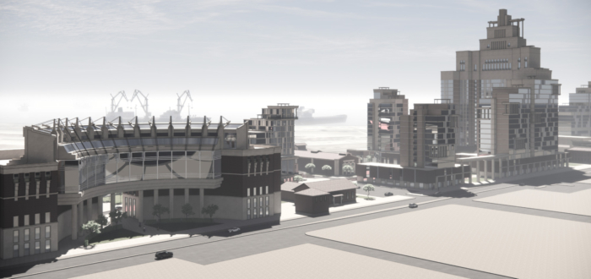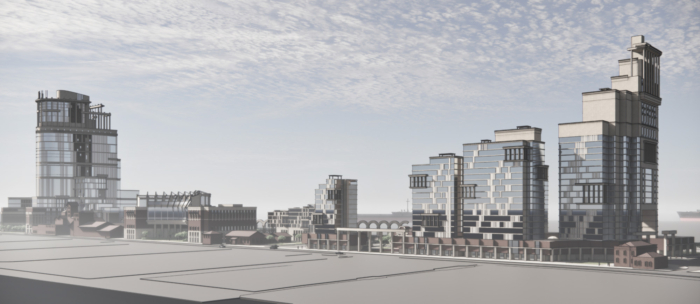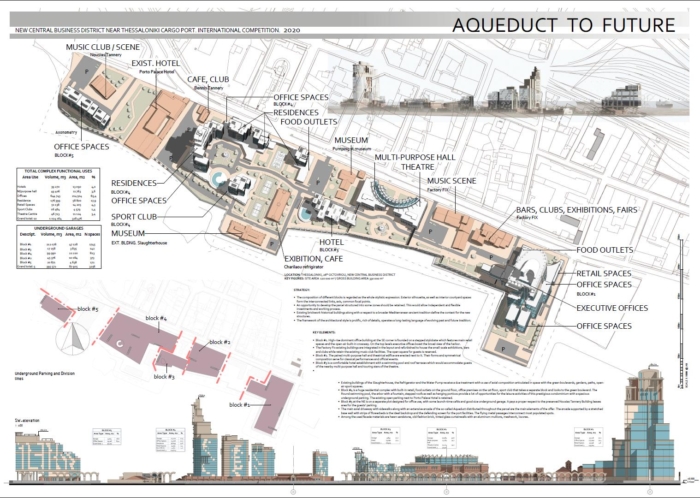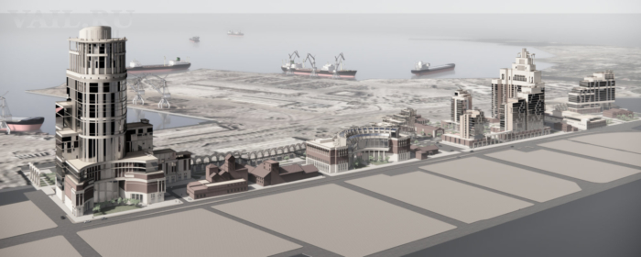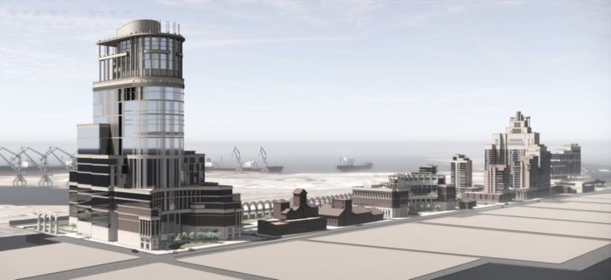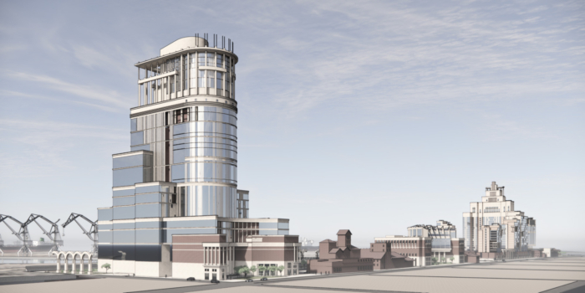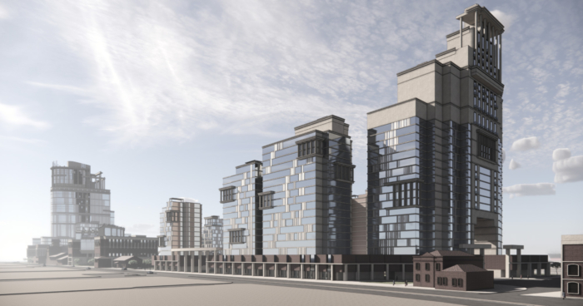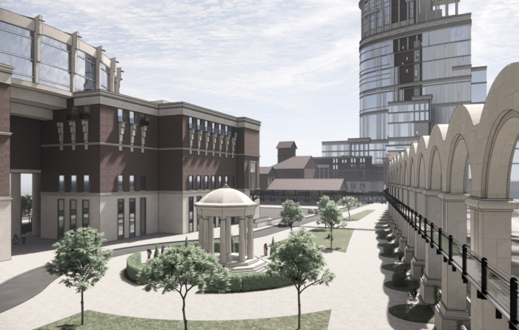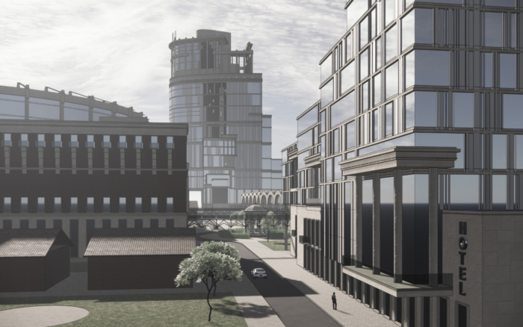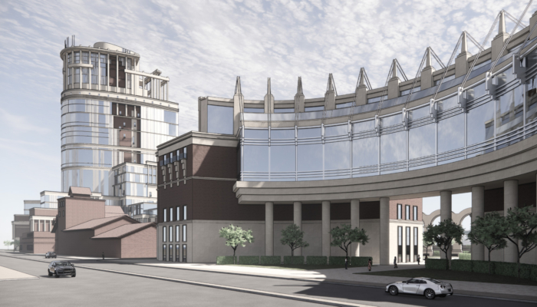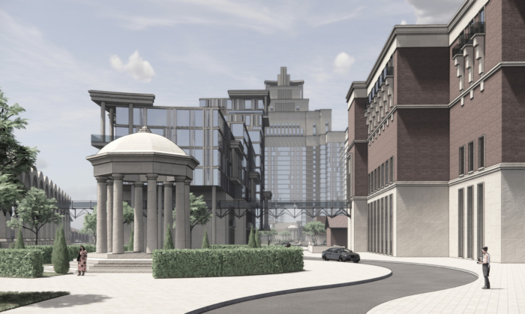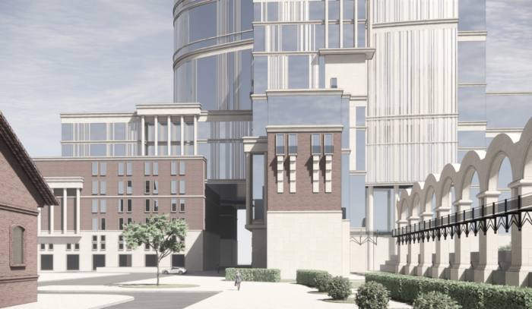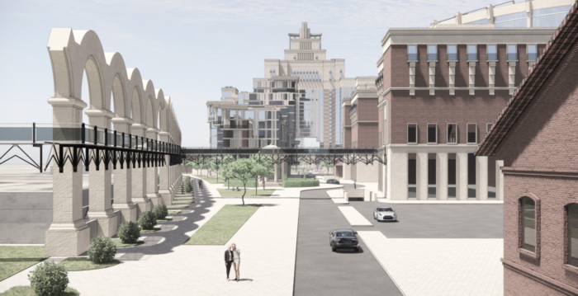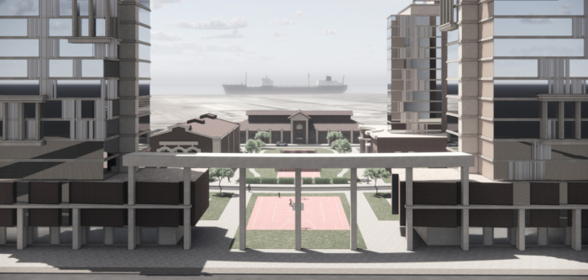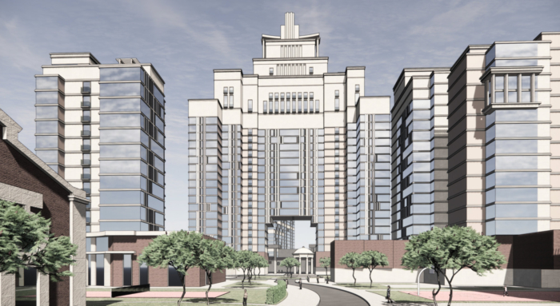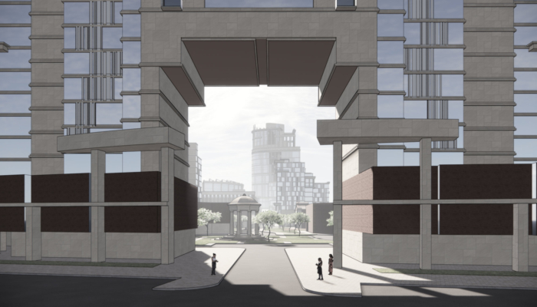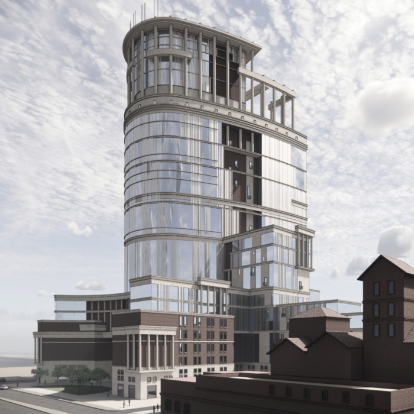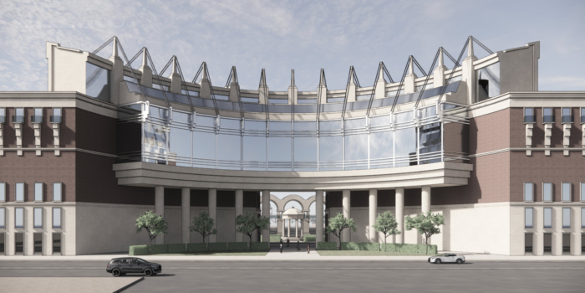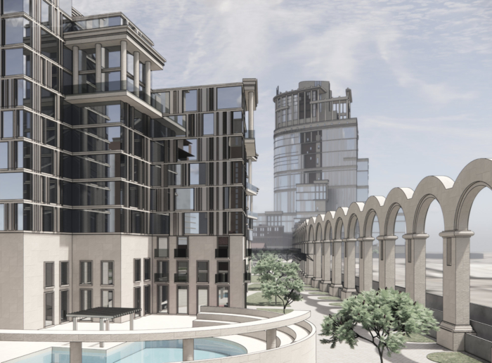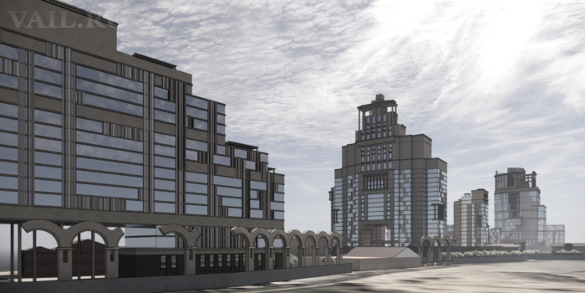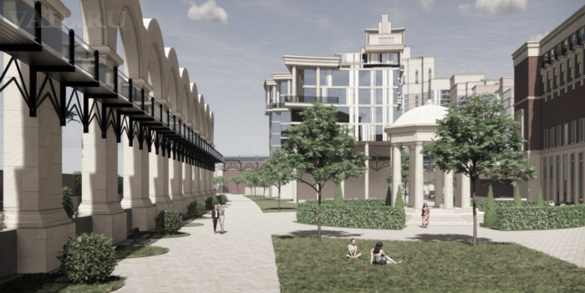AQUEDUCT TO THE FUTURE.
NEW PUBLIC DEVELOPMENT NEAR THE CENTRE OF SALONIKI, BUSINESS, COMMERCIAL, RESIDENTIAL, RECREATIONAL AREAS.
STRATEGY:
• The composition of different blocks is regarded as the whole stylistic expression. Exterior silhouette, as well as interior courtyard spaces
form the interconnected links, axis, common focal points.
• An opportunity to develop the parcel structured into some zones should be retained. This would allow independent and flexible
investments and working process.
• Existing brickwork historical buildings along with a respect to a broader Mediterranean ancient tradition define the context for the new
structures.
• The framework of the architectural style is prolific, rich of details, operates a long-lasting language of evolving past and future tradition
KEY ELEMENTS:
• Block #1. High-rise dominant office building at the SE corner is founded on a stepped stylobate which features main retail
spaces and the open-air built-in crossway. On the top levels executive offices boast the broad view of the harbor.
• The Factory Fix existing buildings are integrated in the layout and refurbished to house the small-scale exhibitions, bars
and clubs while retain the existing music club facilities. The open square for guests is reserved.
• Block #2. The paired multi-purpose hall and theatrical edifice are erected next to it. Their forms and symmetrical
composition serve for classical performances and official events.
• Block #3 is a comfortable hotel establishment with a swimming pool and roof terraces which would accommodate guests
of the nearby multi-purpose hall and touring stars of the theatre.
• Existing buildings of the Slaughterhouse, the Refrigerator and the Water Pump receive a due treatment with a use of axial composition articulated in space with the green boulevards, gardens, paths, openair
sport squares.
• Block #4 is a huge residential complex with built-in retail, food outlets on the ground floor, office premises on the 1st floor, sport club that takes a separate block and looks to the green boulevard. The
Round swimming pool, the arbor with a fountain, stepped roofs as well as hanging porticos provide a lot of opportunities for the leisure activities of this prestigious condominium with a spacious
underground parking. The existing open parking next to Porto Palace Hotel is retained.
• Block #5 at the NE is on a separate plot designed for office use, with some launch-time cafés and good size underground garage. It pays a proper respect to the preserved Nousias Tannery Building leaves
area for the guests’ parking.
• The main axial driveway with sidewalks along with an extensive arcade of the so-called Aqueduct distributed throughout the parcel are the main elements of the offer. The arcade supported by a stretched
base wall with strips of flowerbeds is the ideal backdrop and the defending screen for the port facilities. The flying metal passages interconnect most populated spots.
• Among the used facade materials are hewn sandstone, old-fashion brick, tinted glass curtainwalls with an aluminum mullions, meshwork, louvres.
