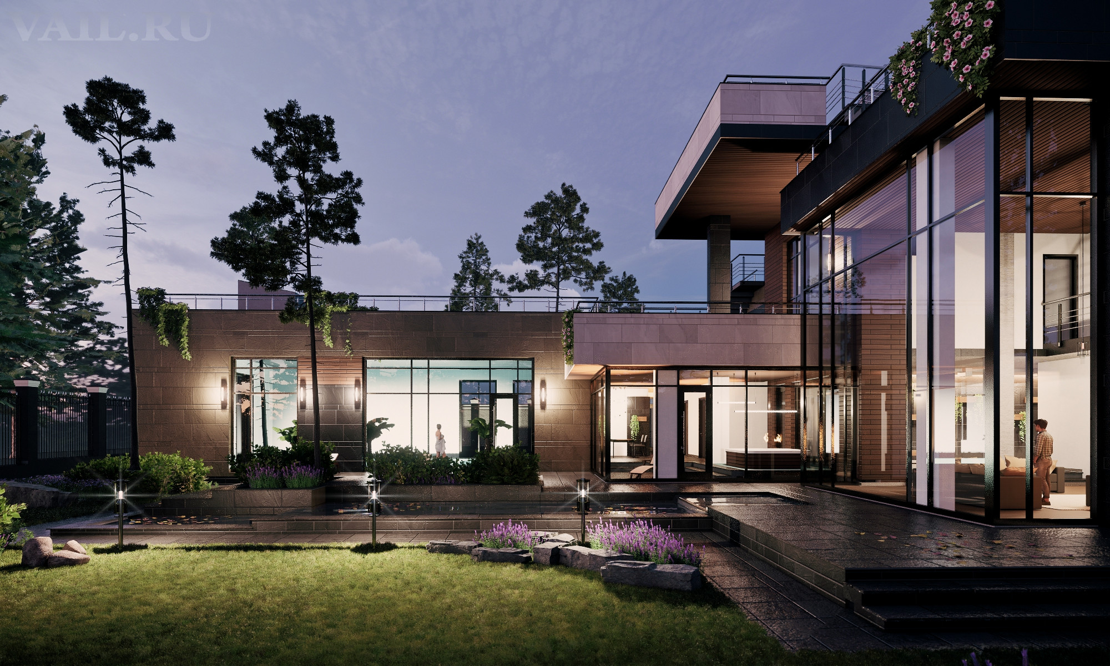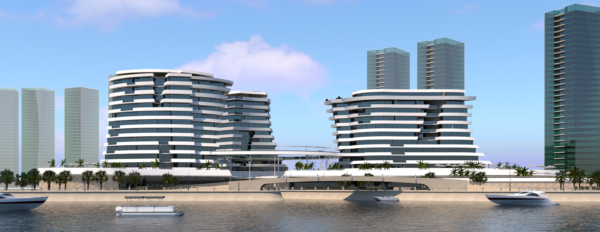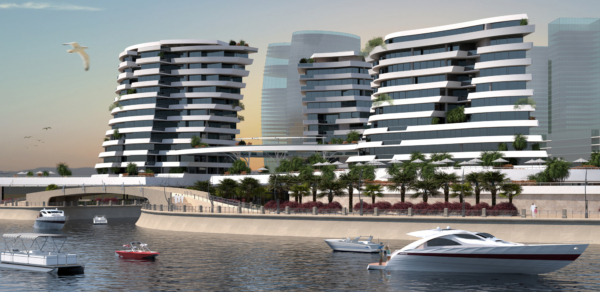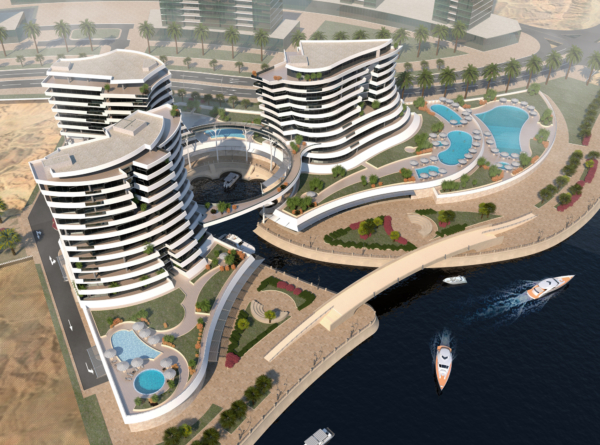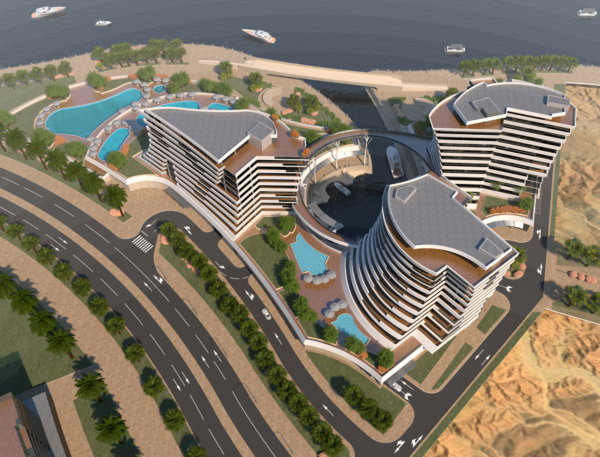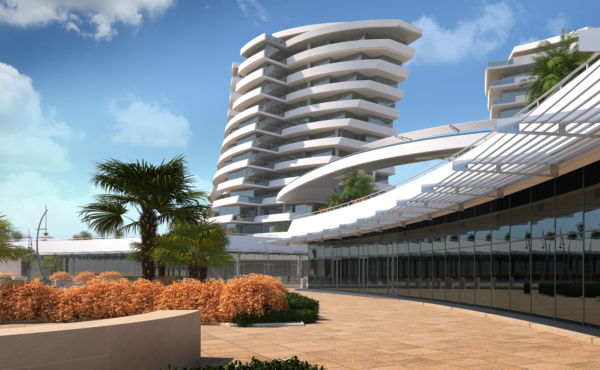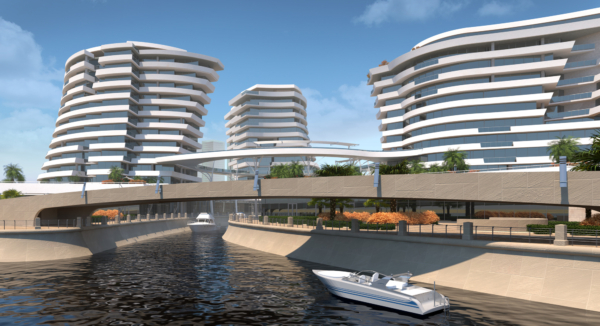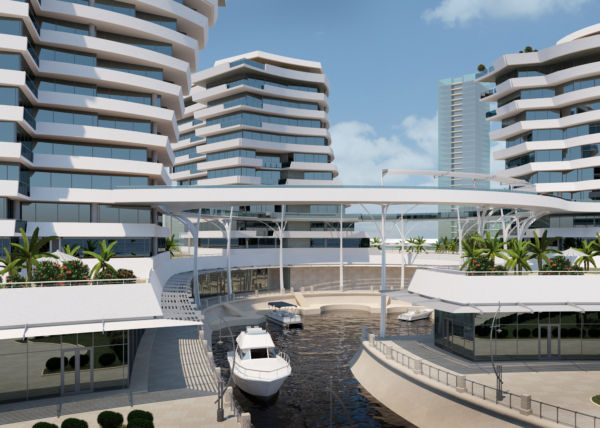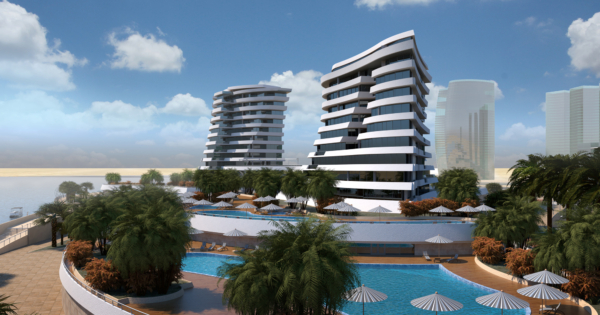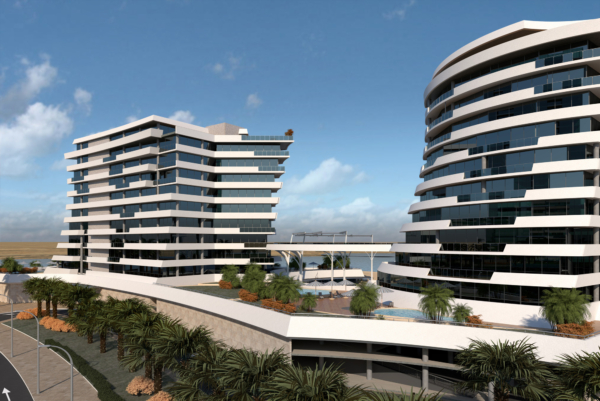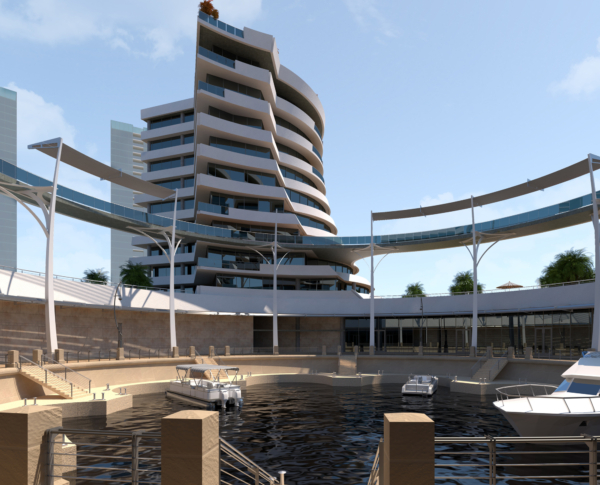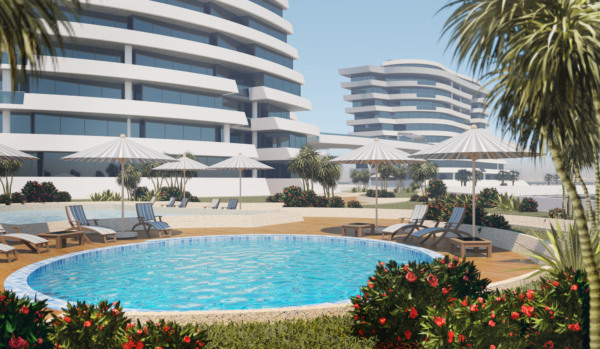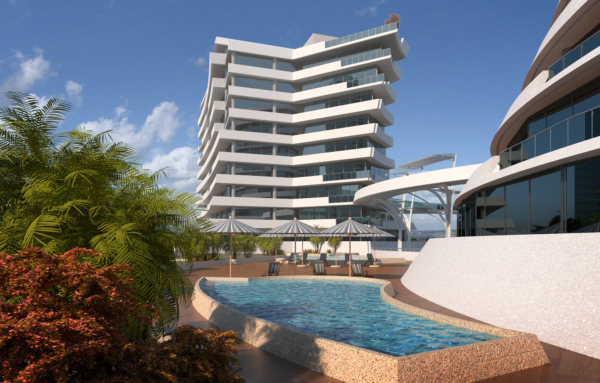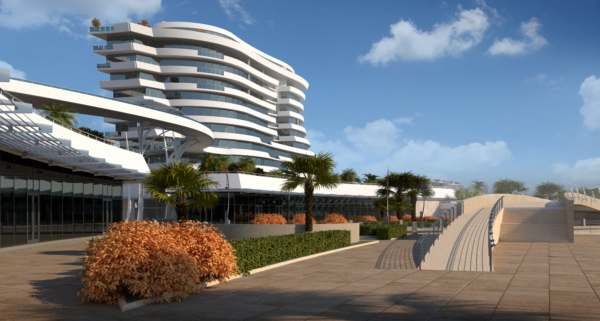Международный конкурс на строительство многоквартирного жилого комплекса с апартаментами и встроенными общественными помещениями, гостиницей, СПА-комплексом и встроенным паркингом на берегу канала с пристанью для лодок.
Dubai international Competition. Overall data
According to the program the proposed residential complex comprises of about 40 000 sq.m. of premises with different functionality. The composition consists of three towers connected with each other by the stylobate, where the commercial retail areas, lobbies to the towers and two stories of indoor garage are situated. On the stepped flat roof of this stylobate there are some open-air swimming pools with access for the tenants, as well as for the public. the composition is opened to Dubai creek. Curved terraces of the dwelling units, swimming pool platforms and convoluted storefront of the ground level, as well as the inside harbor for taxi boats are in perfect harmony with the bank line of the creek. this bank of the creek draws much attention. Due to the bridge that spans the channel as well as the game of width, shape, landscape design, two small amphitheaters, other structural improvements the embankment itself achieves the quality of cultural promenade and serves as public destination.
Prominent public space with a lot of 24-hours cultural activities can be arranged along it’s curved lines that gorge deep and round the proposed harbor with berth for boats and small yachts. This harbor will attract many tourists and potential clients who travel on boats, as it serves as a passage from the outside world directly into the heart of the complex.
the on-bank passers-by would easily change their stroll route to bend around the corner, to orbit around the berths, to fetch to a new-open restaurant or a gym or a store, as well as to see a new exhibition on the solid garage walls of the stylobate.
The gradual terraces with balconies of the dwelling levels smoothly run down the swimming areas or hang above the harbor, but they all have diverse and amazing views around the surroundings and over the creek.
The 4th floor core ring interconnects the towers, opening the chance for community dialogue. the balconies themselves allow to block the sun rays and keep the heat away from curtain walls of the buildings. on the roof levels HVAC systems, some additional studios and facilities are accommodated.
the garage is built in the stylobate above the ground and occupies space under the north swimming pools. The height of the 2nd level allows to accommodate two story parking sufficient for the residents and guests and can be used as a technical room for a pool service. the structure is reinforced poured concrete, with the array of round columns spanning the grid of 6.4*6.4m. The balconies’ curved walls are of a light fiber concrete, dashed with glazed railings. The storefronts and core ring are skirted with metal shades. Terraces are cladded with wooden decks or porcelain. some pools are just the shallow ponds.
